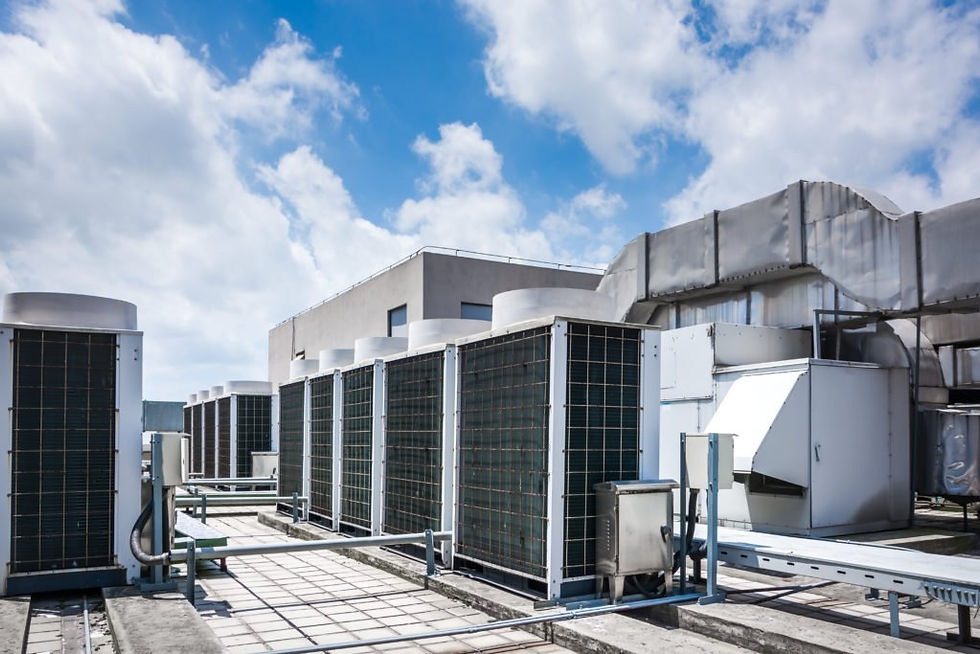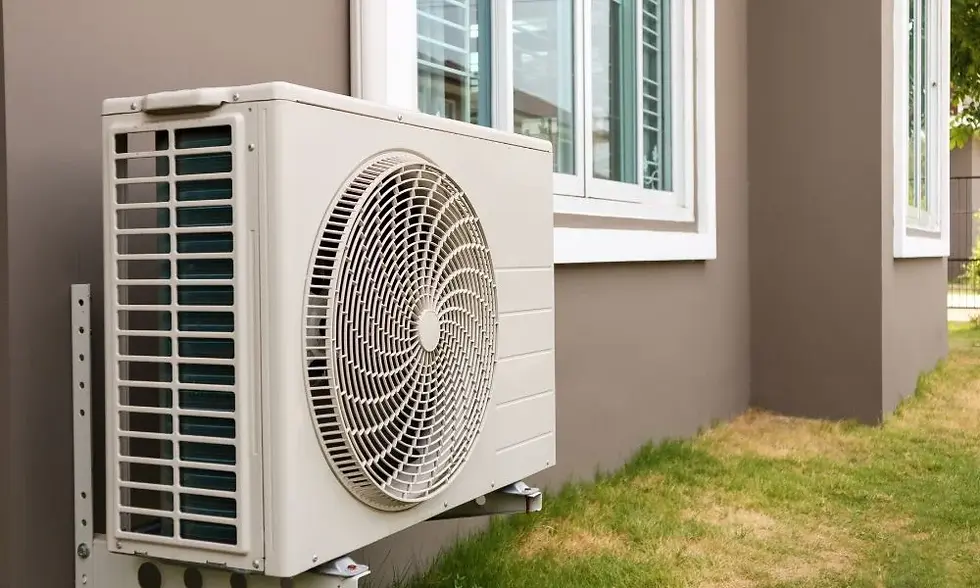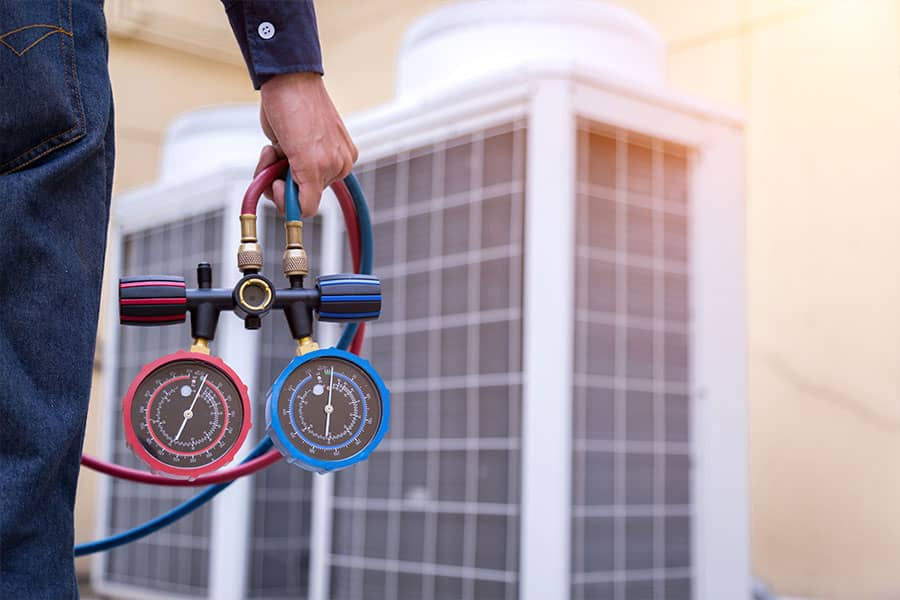
.png)
JR Hobbs Commercial HVAC System Design

Challenges in Commercial HVAC System Design
Designing commercial HVAC systems presents several challenges that require expertise to overcome:
Diverse Occupancy Needs: Balancing the comfort requirements of different zones, such as offices, conference rooms, and lobbies.
Energy Costs: Managing high energy consumption in large buildings with extended operating hours
Space Constraints: Fitting equipment and ductwork in buildings with limited mechanical space.
Regulatory Compliance: Navigating complex building codes and environmental regulations.
Retrofitting Older Buildings: Upgrading outdated systems while minimizing disruption to operations.
Aligning your HVAC capital investment with financial goals for your business
JR Hobbs’ Full Lifecycle Management Process
Site Assessment
JR Hobbs conducts a thorough evaluation of the building’s size, layout, occupancy patterns, heat load, and environmental factors to determine specific HVAC needs. We also work with our customers to develop a financial plan or capital investment strategy aligned with short and long term business objectives;
If required we will also conduct a comprehensive air quality assessment. We analyze air quality requirements, ensuring compliance with ASHRAE Standard 62.1, to design ventilation systems that maintain healthy indoor environments.
Qualifying business can receive a free onsite assessment.
System Design
Using advanced tools like Computer-Aided Design (CAD) and Building Information Modeling (BIM), we can create detailed, customized HVAC system plans to optimize performance, efficiency, and integration with building structures. We can solution for a targeted or emergency repair, a complete comprehensive design, and everything in between. Depending on the size and complexity of the solutions JR Hobbs can also provide:
-
Computer Aided Design Services
-
Building Information Modeling
-
Load Calculations
Project Estimation & Proposal
We provide a comprehensive cost estimate and detailed proposal outlining the system design, equipment, timeline, and budget tailored to the client’s needs.
Implementation
Our team installs the HVAC system, ensuring precise execution, compliance with codes, and rigorous testing (e.g., air balancing, pressure testing) for optimal performance.
Maintenance
Post-installation, JR Hobbs offers ongoing maintenance plans designed to ensure long-term reliability and efficiency. These include preventive inspections, filter replacements, and performance monitoring via Building Management Systems (BMS). As we enter the maintenance phase, we also assist clients in aligning their maintenance strategy with their financial goals. A successful maintenance plan is not just technical—it must also support the business’s financial objectives.
Support
In addition to maintenance, JR Hobbs provides ongoing support to ensure smooth system performance and quick resolution of any issues. Our team is available to assist with troubleshooting, optimizing system operations, and answering any post-installation questions to keep everything running at peak performance.

What is Commercial HVAC?
Commercial HVAC systems regulate temperature, humidity, and air quality in a range of commercial properties. Commercial HVAC systems are designed to handle larger spaces with diverse occupancy patterns and operational demands. These systems encompass heating, cooling, ventilation, sensors, automation, predictive Artificial Intelligence, and sometimes refrigeration, to ensure occupant comfort, equipment performance, and compliance with building codes and energy standards. A well designed commercial HVAC solution addresses both the technical and financial requirements of the business.

The Importance of Professional HVAC System Design
A well-designed HVAC system is critical to a commercial building’s operational success. Poor design can lead to inefficient energy use, uneven temperature distribution, poor indoor air quality, and costly repairs. JR Hobbs design solutions that are:
Occupant Comfort: Maintaining consistent temperature and humidity levels to enhance productivity and satisfaction.
Energy Efficiency: Reducing operational costs through energy-efficient equipment and smart controls
Compliance: Meeting local building codes, ASHRAE standards, and environmental regulations.
Return on Investment: Optimizing the solution to meet the financial requirements of the business.
Scalability: Designing systems that accommodate future expansions or modifications.
Sustainability: Incorporating eco-friendly technologies to minimize environmental impact.
Key Components of Commercial HVAC Systems
Commercial HVAC systems consist of several critical components working together to provide heating, cooling, and ventilation. Below, we explore the primary elements and their roles in system performance.
Air Handling Units (AHUs)
Air Handling Units are the heart of a commercial HVAC system, responsible for circulating and conditioning air. AHUs contain fans, filters, dampers, and heating/cooling coils to regulate airflow and temperature. JR Hobbs designs AHUs to match the specific airflow and filtration needs of each building, ensuring optimal air quality and energy efficiency.
Chillers and Boilers
Chillers provide cooled water or air for air conditioning, while boilers generate hot water or steam for heating. These units are essential for large commercial spaces with significant cooling or heating demands. JR Hobbs selects high-efficiency chillers and boilers to reduce energy consumption while maintaining performance.
Rooftop Units (RTUs)
Rooftop Units are self-contained systems commonly used in commercial buildings due to their space-saving design and versatility. RTUs combine heating, cooling, and ventilation components in a single unit, making them ideal for retail stores, restaurants, and small offices. JR Hobbs customizes RTUs to meet the specific load requirements of each project.
Ductwork and Ventilation Systems
Proper ductwork design ensures efficient air distribution throughout the building. Ventilation systems, including exhaust fans and fresh air intakes, maintain indoor air quality by removing stale air and introducing filtered outdoor air. JR Hobbs employs advanced duct design techniques to minimize energy loss and ensure consistent airflow.
Thermostats and Building Management Systems (BMS)
Modern commercial HVAC systems rely on sophisticated controls, such as programmable thermostats and Building Management Systems, to optimize performance. A BMS allows facility managers to monitor and adjust temperature, humidity, and airflow in real time, improving efficiency and reducing costs. JR Hobbs integrates smart controls into every design to provide clients with maximum flexibility and energy savings.
Air Distribution Systems
These systems include: metal fabrication, diffusers, registers, and grilles, deliver conditioned air to occupied spaces. Proper placement and sizing of these components are critical to avoid hot or cold spots. The duct work or metal fabrication is unique to every site and installation. JR Hobbs is one of the few HVAC companies with its own in-house metal fabrication process. Since JR Hobbs maintains this capability in-house we are not reliant on third parties to deliver customized air handling components.

Step 1: Needs Assessment and Site Analysis
The design process begins with a comprehensive assessment of the building’s requirements. Our team evaluates:
Building Size and Layout: Measuring square footage, ceiling heights, and zoning requirements.
Occupancy Patterns: Analyzing the number of occupants, usage schedules, and activity levels.
Heat Load Calculations: Performing detailed load calculations to determine heating and cooling requirements, factoring in insulation, windows, and equipment heat output.
Environmental Factors: Considering local climate, humidity levels, and seasonal variations.
This data informs the selection of equipment and system configuration, ensuring a design that aligns with the building’s unique needs.
Commercial HVAC Design Process

Step 2: System Selection and Sizing
Based on the needs assessment, JR Hobbs selects the appropriate HVAC system type and size. Common commercial HVAC systems include:
Single-Split Systems: Ideal for smaller commercial spaces, these systems connect one indoor unit to one outdoor unit.
Multi-Split Systems: Suitable for buildings with multiple zones, allowing independent temperature control in different areas.
Variable Refrigerant Flow (VRF) Systems: Highly efficient systems that adjust refrigerant flow to meet varying cooling and heating demands.
Packaged Systems: All-in-one units like RTUs, ideal for space-constrained buildings.
Chilled Water Systems: Used in large buildings, these systems use chilled water to cool air through a network of coils.
Proper sizing is critical to avoid under- or over-capacity, which can lead to inefficiencies or premature equipment failure. JR Hobbs uses industry-standard software, such as TRACE 700 or HAP, to perform precise load calculations and system sizing.

Step 3: Ductwork and Ventilation Design
The design process begins with a comprehensive assessment of the building’s requirements. Our team evaluates:
Optimized Layout: Designing duct runs to minimize pressure losses and ensure even airflow.
Material Selection: Using durable, insulated materials to reduce energy loss and noise.
Ventilation Compliance: Ensuring adequate fresh air intake to meet ASHRAE Standard 62.1 requirements for indoor air quality.
We also incorporate energy recovery ventilators (ERVs) where appropriate to recapture energy from exhaust air, improving overall system efficiency. And because JR Hobbs has it’s own metal fabrication, we can prioritize and deliver site specific custom elements faster than anyone in the Southeast.

Step 4: Financial Planning
The commercial HVAC industry is heavily influenced by regulations aimed at impUnless you are building a new building the current HVAC system includes a variety of elements with different life expectancy. And how you maintain the system is as much a financial question as it is a customer experience consideration. We provide a wide range of solutions:roving energy efficiency and reducing environmental impact. Key regulations include:
Capital deferral. Perhaps there is a pending sale in the company, or an unexpected change in market conditions. For many reasons a plan to optimize the current equipment and defer capital investment may be the best solution.
High performance. Based on the demands of your customers or the marketplace the best solution may be a high performance maintenance plan designed to minimize down time, and update equipment on a reglar basis to maximize performance.
Sustainability Incentives. In some markets government and private company will provide a substantial incentive to upgrade within the current calendar year knowing that particular incentives will retire within the current year. JR Hobbs helps identify those programs so that our customers can make an informed decision.
Leasing. Making a large capital investment is not always the best solution. JR Hobbs can recommend third party options to finance or lease equipment over time.
We also incorporate energy recovery ventilators (ERVs) where appropriate to recapture energy from exhaust air, improving overall system efficiency. And because JR Hobbs has it’s own metal fabrication, we can prioritize and deliver site specific custom elements faster than anyone in the Southeast.

Step 5: Energy Efficiency and Sustainability
Energy efficiency is a top priority in JR Hobbs’ designs. We incorporate:
High-Efficiency Equipment: Selecting ENERGY STAR-rated chillers, boilers, and RTUs.
Variable Frequency Drives (VFDs): Adjusting motor speeds to match load demands, reducing energy waste.
Smart Controls: Implementing BMS and IoT-enabled sensors for real-time monitoring and optimization.
Renewable Integration: Incorporating solar thermal systems or geothermal heat pumps where feasible.
These measures not only lower operating costs but also align with sustainability goals and regulatory requirements, such as LEED certification.

Step 6: Compliance and Testing
JR Hobbs ensures that every HVAC system complies with local building codes, ASHRAE standards, and environmental regulations. Before commissioning, we conduct rigorous testing, including:
Air Balancing: Verifying that airflow meets design specifications across all zones.
Pressure Testing: Checking ductwork for leaks to ensure efficiency.
Performance Testing: Confirming that equipment operates within manufacturer specifications.
This thorough approach guarantees a system that performs reliably from day one.

Step 7: Ongoing Maintenance and Support
A well-designed HVAC system requires regular maintenance to sustain performance. JR Hobbs offers comprehensive maintenance plans, including:
Preventive Maintenance: Regular inspections and tune-ups to prevent breakdowns.
Filter Replacement: Ensuring clean filters to maintain air quality and system efficiency.
Performance Monitoring: Using BMS data to identify and address potential issues proactively.
Our team provides ongoing support to keep systems running smoothly, minimizing downtime and extending equipment lifespan.
What Type of Commercial HVAC System is Right For You?
Commercial buildings have diverse needs, and JR Hobbs offers a range of system types to suit various applications. Below are six common types of commercial HVAC systems and their ideal use cases.
Single-Split Systems
Single-split systems are cost-effective for small commercial spaces, such as retail shops or small offices. Each indoor unit is paired with an outdoor condenser, allowing for simple installation and maintenance.
Multi-Split Systems
Multi-split systems connect multiple indoor units to a single outdoor unit, making them ideal for buildings with multiple zones, such as restaurants or medical offices. They offer flexibility in temperature control without requiring extensive ductwork.
Variable Refrigerant Flow (VRF) Systems
VRF systems are highly efficient, using variable refrigerant flow to provide precise heating and cooling to different zones. They are ideal for mid-sized to large buildings, such as hotels or office complexes, where energy efficiency and zoning are priorities.
Packaged Rooftop Units (RTUs)
RTUs are compact, all-in-one systems installed on rooftops, making them suitable for retail centers, warehouses, and schools. They are easy to install and maintain, with built-in heating and cooling capabilities.
Chilled Water Systems
Chilled water systems use a central chiller to cool water, which is then circulated through coils to cool air. These systems are ideal for large facilities, such as hospitals or data centers, with high cooling demands.
Hybrid Systems
Hybrid systems combine multiple technologies, such as VRF and chilled water, to provide customized solutions for complex buildings. JR Hobbs designs hybrid systems to maximize efficiency and flexibility.



.png)